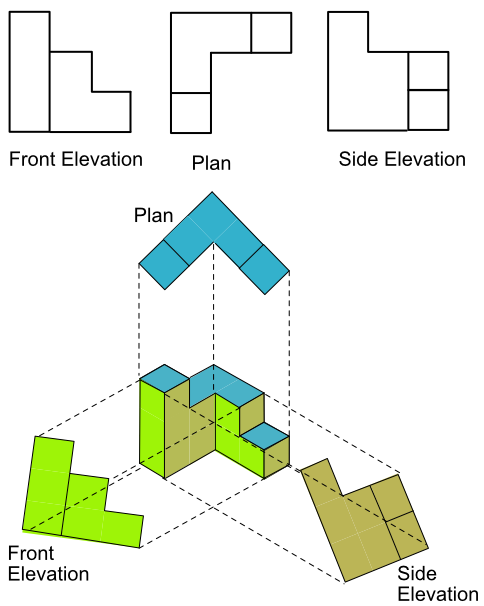When constructing a sketch from a plan and elevations, take into account surfaces that can be see. Edges notate a change in level in the structure, and a corner on the diagram will become a vertex.

Sketch the object shown by the plan and elevations, below.

The thick line inside the shape represents an edge. The plan looks down on the object; and the front and side elevations are looking at the object horizontally.
Answer:

Sketch the object shown by the plan and elevations, below.

The plan shows a vertical edge and indicates another, lower, layer that can be seen from above.
Answer:
